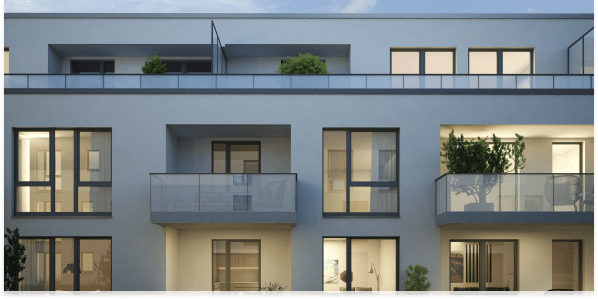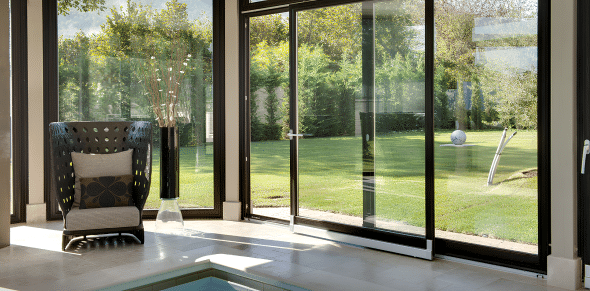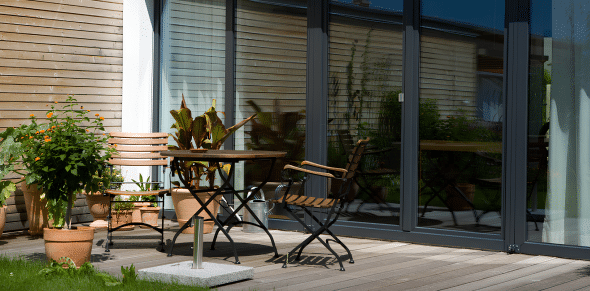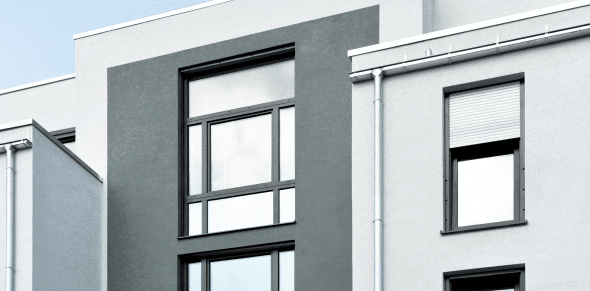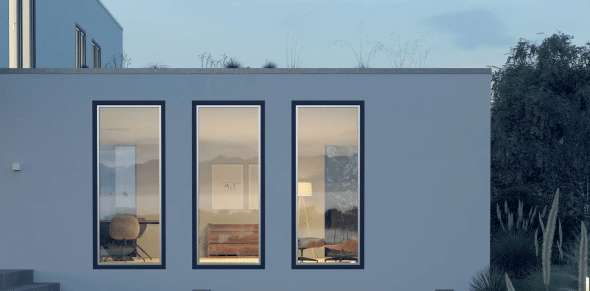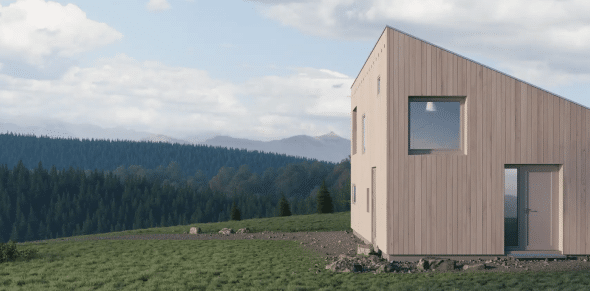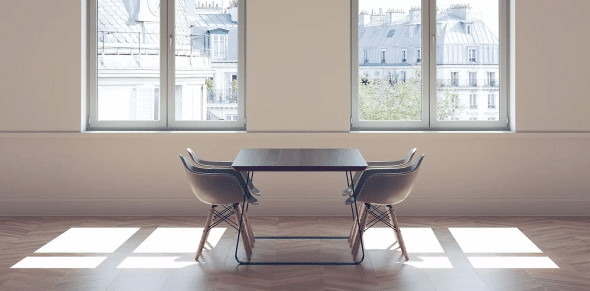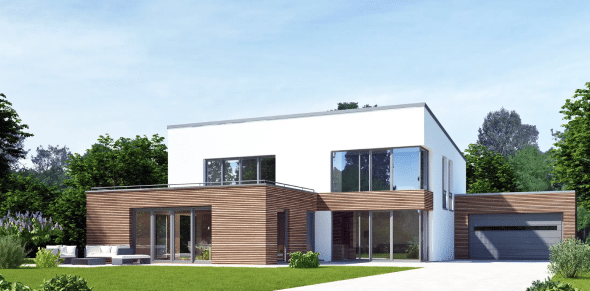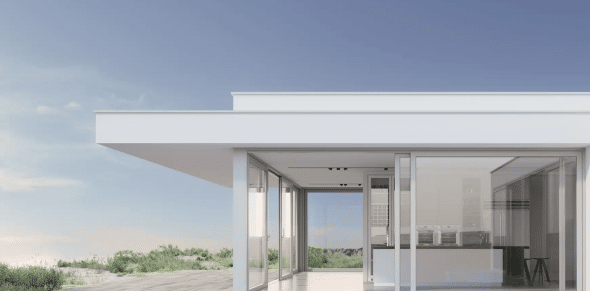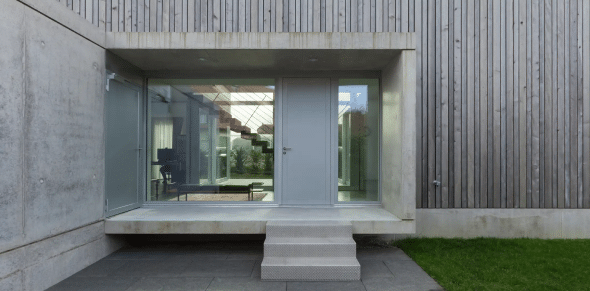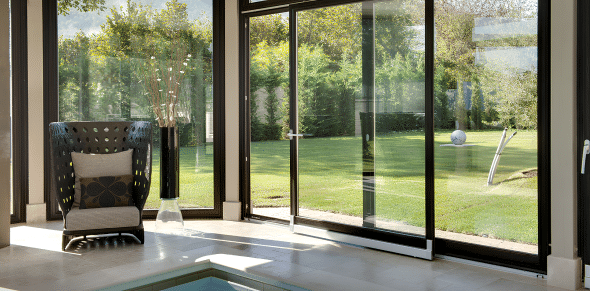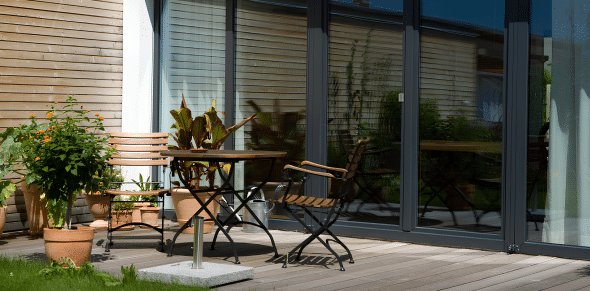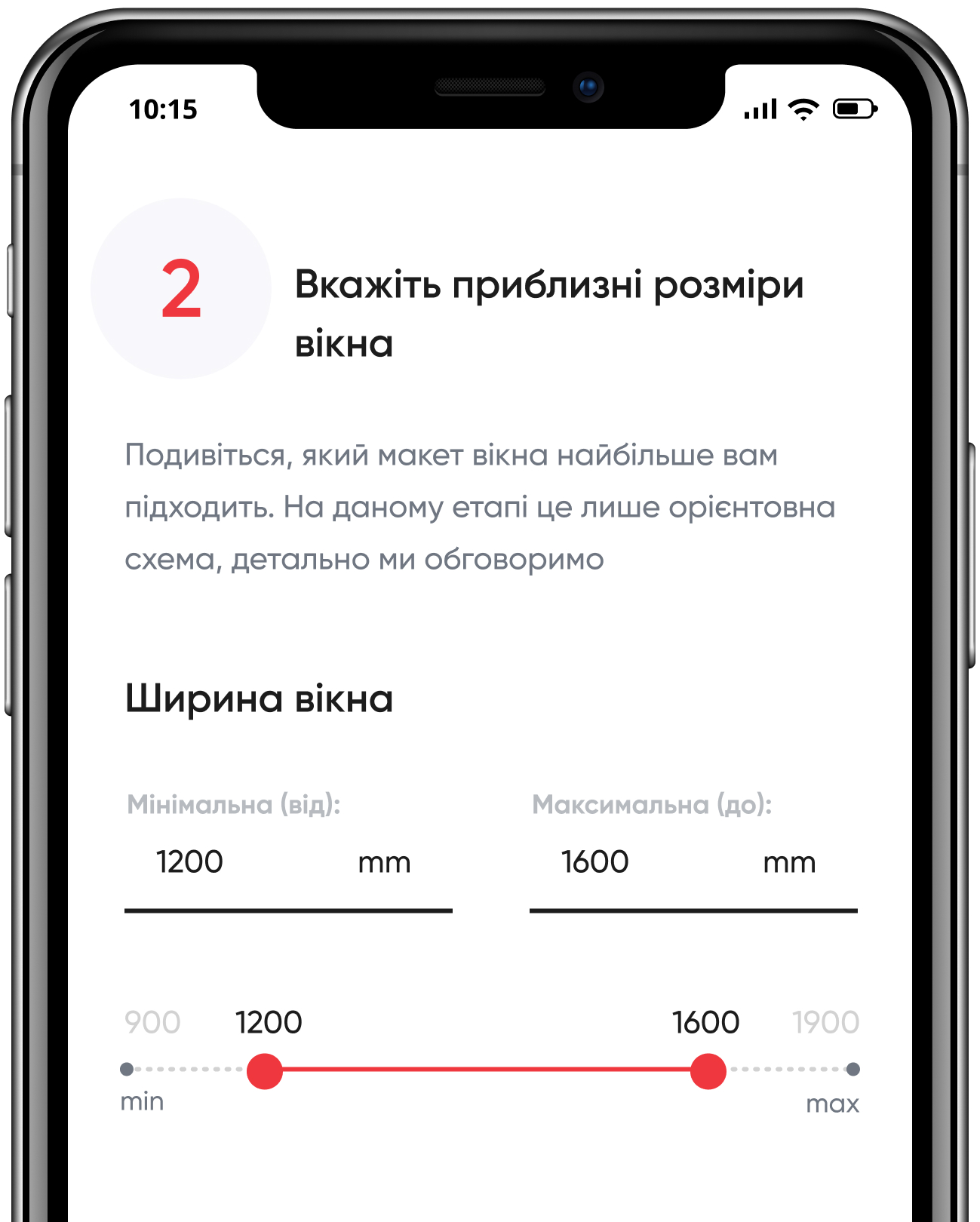The system is designed for the construction and installation of light wall fences of flat, suspended, and filling types, as well as roofs, lanterns, and other structures. The shape of mullions and transoms allows creating beautiful facades with noticeable narrow division lines.
Manufacturer ALUPROF aluminium
Thermal insulation capacity, Uf
Water tightness
Impact resistance
Air permeability

| Mullion depth | 50-325 mm |
| Transom depth | 5-189.5 mm |
| Mullion stiffness (coefficient range) Ix) | 26.04 – 4,123.45 cm4 |
| Transom stiffness (coefficient range), Iz | 0.79 – 629.54 cm4 |
| Glazing range | 24-56 mm |
| Impact resistance | I5/E5, EN 14019 |
| Thermal insulation capacity, Uf | from 0.59 W/m²K |
| Wind load resistance | 2.4 kN/m², EN 13116 |
| Water tightness | RE 1200, EN 12154 |
| Air permeability | AE 1200, EN 12152 |

BREEAM (Building Research Establishment Environmental Assessment Methodology) is a widely used method of environmental assessment of buildings used in the United Kingdom. It describes the environmental characteristics of a building and sets a new standard for improving practices in sustainable design. The environmental impact of all building components is assessed by the product life cycle assessment (LCA).
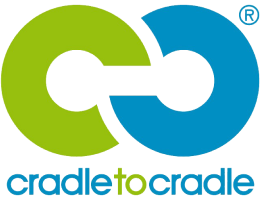



MB-SR50N EFEKT is a facade that provides a uniform external appearance of a smooth glass wall thanks to the use of a special system for attaching glass to mullions and transoms.
Manufacturer ALUPROF aluminium
Air permeability
Wind load resistance
Impact resistance
Wind load resistance

| Mullion depth | 50-325 mm |
| Transom depth | 5-189.5 mm |
| Mullion stiffness (coefficient range) Ix) | 26.04 – 4,123.45 cm4 |
| Transom stiffness (coefficient range), Iz | 0.79 – 629.54 cm4 |
| Impact resistance | I5/E5, EN 14019 |
| Thermal insulation capacity, Uf | from 1.1 W/m²K |
| Wind load resistance | 2.4 kN/m², EN 13116 |
| Water tightness | RE 1200, EN 12154 |
| Air permeability | AE 1200, EN 12152 |

BREEAM (Building Research Establishment Environmental Assessment Methodology) is a widely used method of environmental assessment of buildings used in the United Kingdom. It describes the environmental characteristics of a building and sets a new standard for improving practices in sustainable design. The environmental impact of all building components is assessed by the product life cycle assessment (LCA).




After filling out a short application, a support specialist will contact you.
